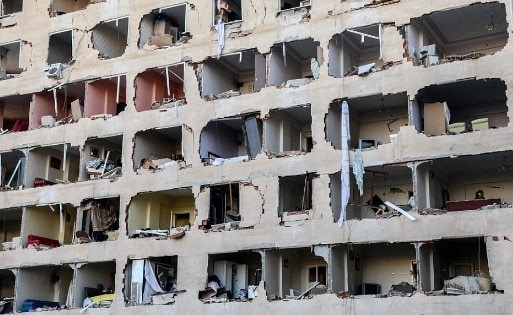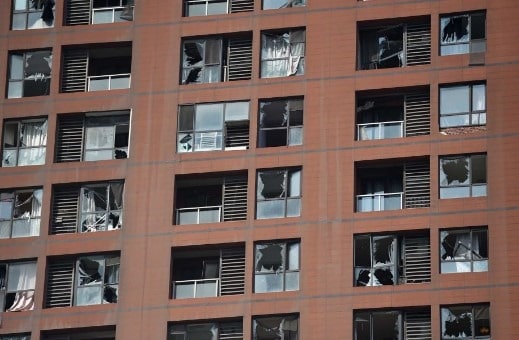
The following purposes are outlined for the building resistant design of buildings:
1. Limit Structural Collapse
It is required to design all structural members in such a way that their behaviors during explosions are consistent with the specified level of projection. Moreover, if individual structural member suffered localized failure or plastic hinges formed due to the influences of explosions, then it would be necessary to evaluate the damaged condition of structural system to confirm that the global stability of the structure is maintained.
2. Maintain Building Envelope
The building envelope may be maintained through proper design and detailing of all exterior structural and nonstructural members and openings. The design and detailing shall reduce the possibility of a breach that may permit overpressures from exterior explosive dangers to enter the building interior.
3. Minimizing Flying Debris
This goal can be realized by installing, designing, and detailing barriers, landscaping features, site furnishings, and structural and nonstructural elements involving exterior openings.
For example, doors and windows, and interior overhead mounted items in such a manner that reduce the likelihood of creating dangerous secondary fragments because of explosions.
Established Levels of Protection for Buildings
The level of required protection against blast is established for the structure or part of the structure and for each specific member considering the use and occupancy considerations.
There are four major level of protection which will be discussed below:
1. Level of Protection I (Very Low i.e. Collapse Prevention)
At this level of protection, the building shall be prevented from collapse and surviving residents will be able to leave the area. However, the structure will not be adequately safe for occupants to return and items inside the buildings may not remain intact.
So, the structure is anticipated to suffer damages up to the onset of total collapse, but the progressive collapse will not occur. Added to that, individual structural members are likely to damage and produce debris. Doors are highly likely to be forced out of their frames, but the level of hazard for glazing will be very low according to the ASTM F1642.

2. Level of Protection II (Low i.e. Life Safety)
At this level of protection, not only does the structure is prevented from failure but also the life of residents will be safe. The occupants will be able to leave the area safely and return to their property temporarily. The building is expected to suffer damages to a degree that its repair will be costly.
Moreover, individual structural members will not experience failure but they will undergo considerable permanent deflection to an extent that they cannot be repaired economically
Furthermore, doors will be wedged into their frames and hence will not be operable. Regarding items inside the building, they may be suitable to be retrieved.
3. Level of Protection III (Medium i.e. Property Preservation)
The structure will be preserved at this level of protection, and occupants will be able to evacuate and then return to their property after cleaning and repairing. Buildings are anticipated to experience damages, but they can be repaired economically.
With regard to individual structural elements, they will experience large permanent deflection but they can be repaired economically.
Nonetheless, it is desired to replace such structural members due to certain reasons such as aesthetic appearance and economy. Finally, equipment inside the building may operate partially and they may be impaired for a time.

4. Level of Protection IV (High i.e. Continuous Occupancy)
At this level of protection, occupants will be able to stay inside their property without suffering and interruptions. The structure and its structural members are expected to experience superficial damages. Added to that, structural elements will not suffer visible damages and permanent deflections.
At this level of protection, doors will be operable but fair force may be required and glazing will be safe according to the ASTM F1642. Lastly, equipments inside the building will remain completely operational.
References:
- ASCE , 2011. Blast protection of buildings. Virginia: American Standard of civil engineers Structural engineering institute.
- ASTM F1642, 2017. Standard Test Method for Glazing and Glazing Systems Subject to Airblast Loadings.
